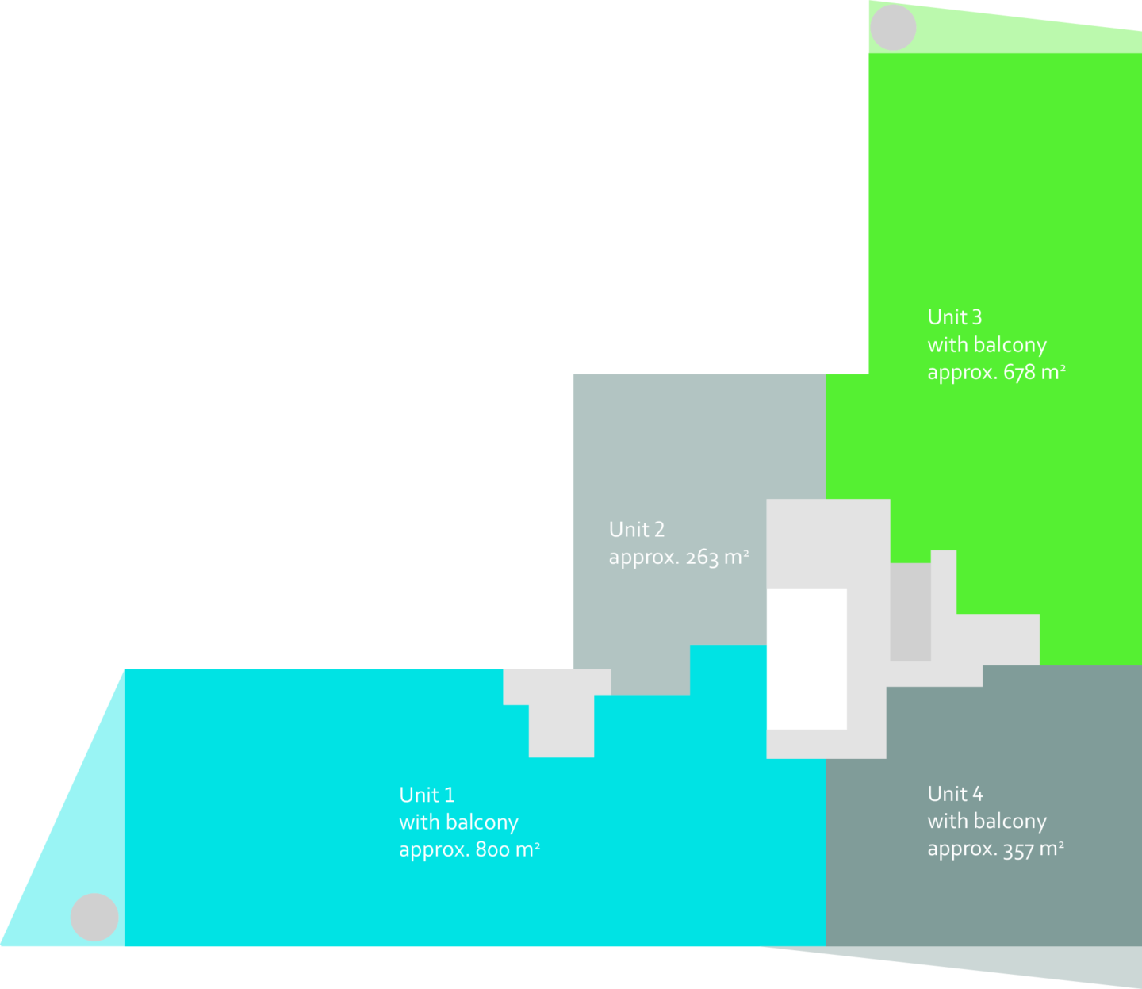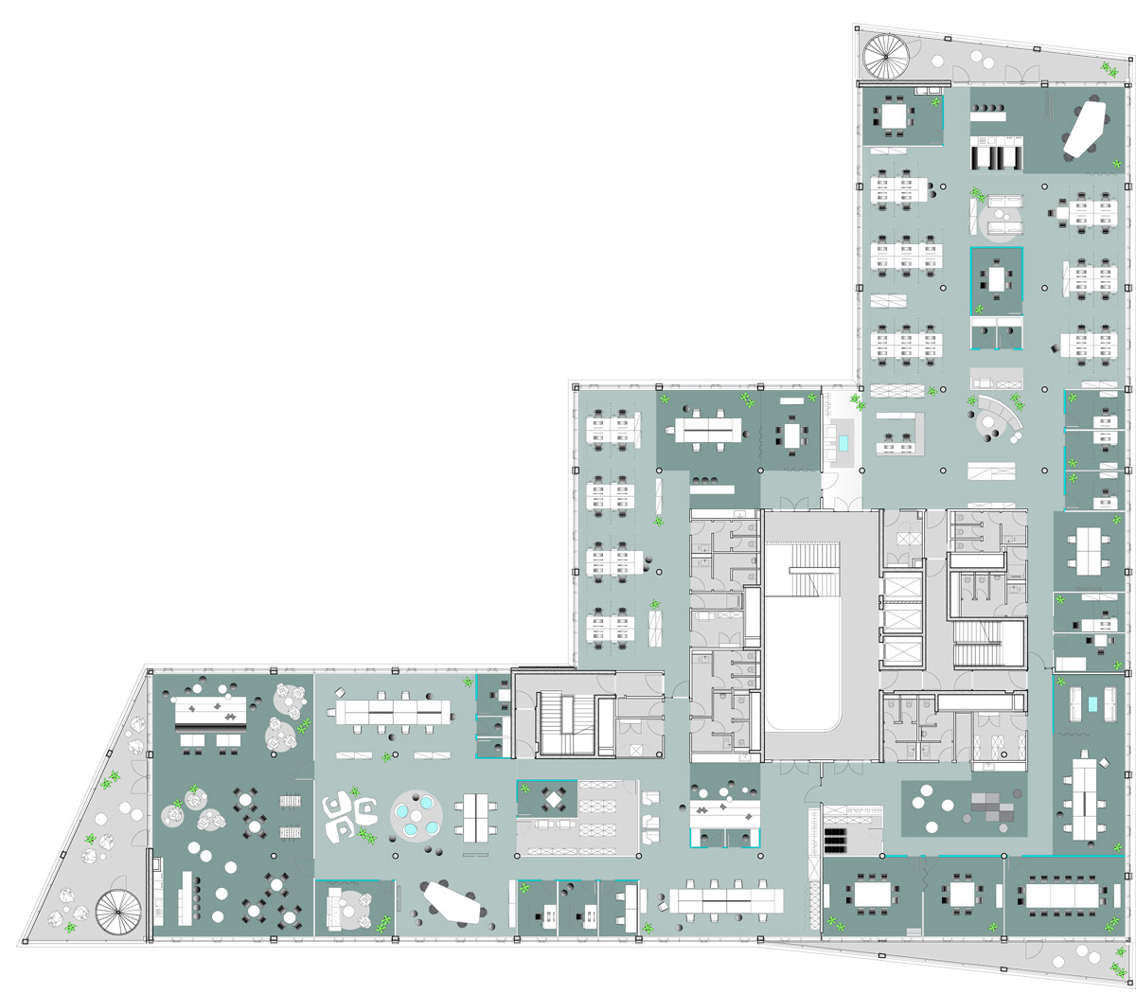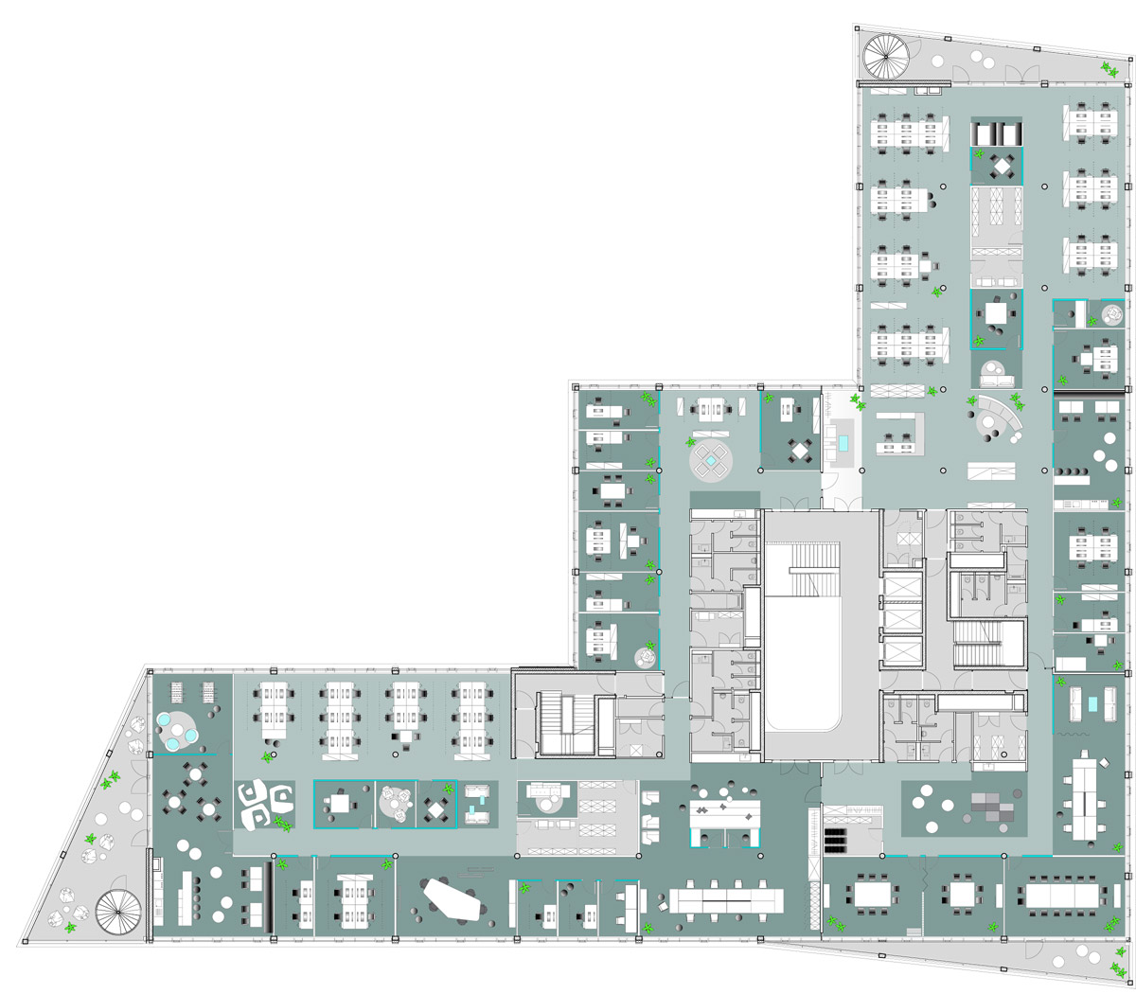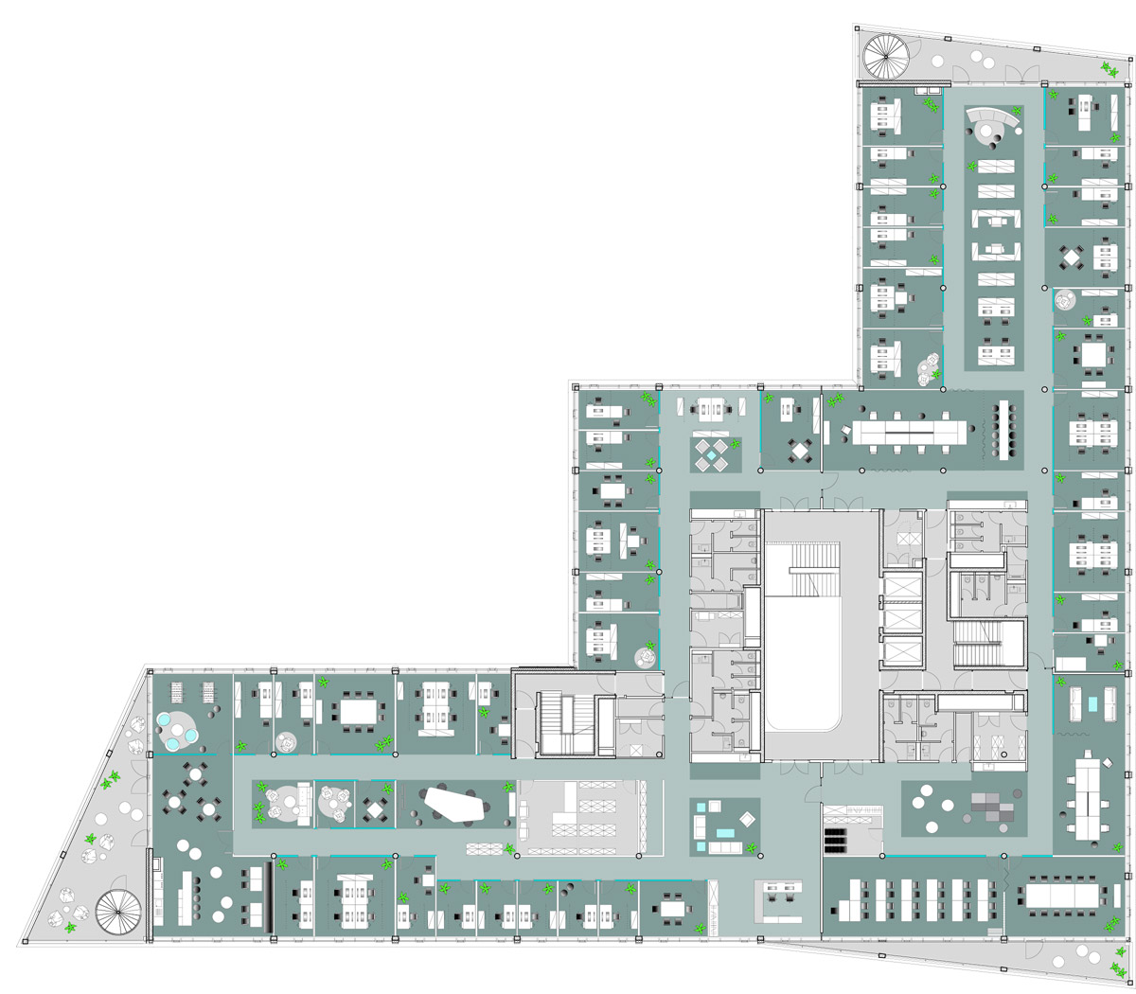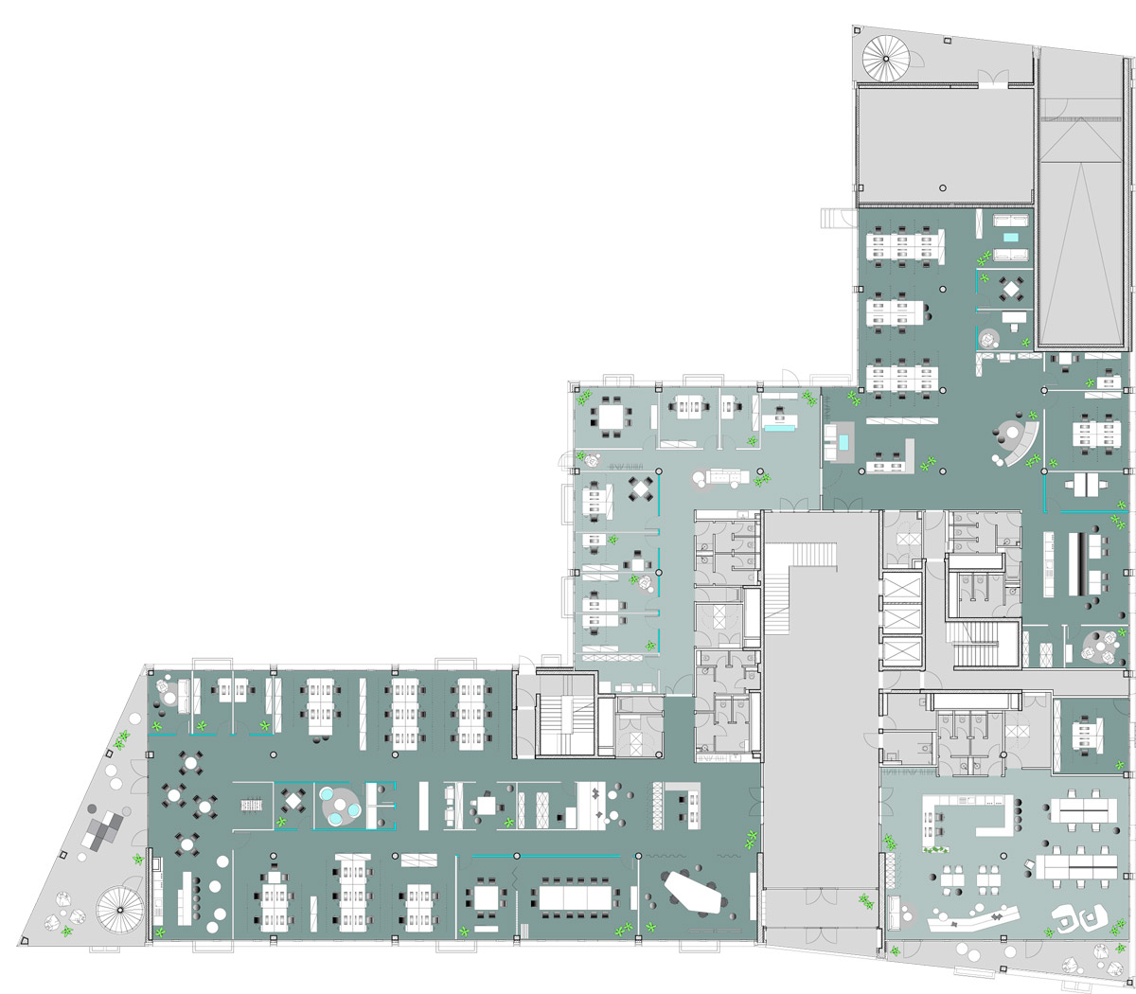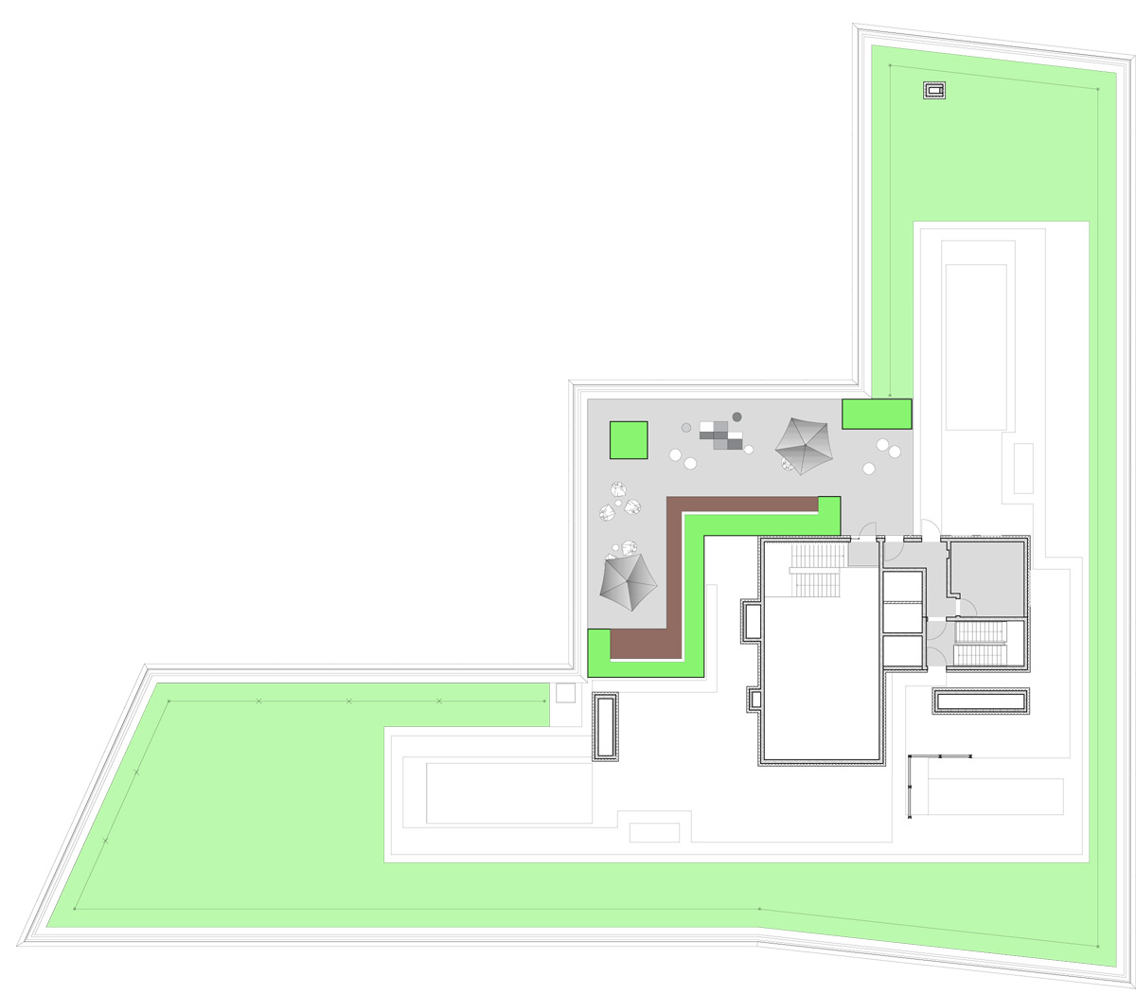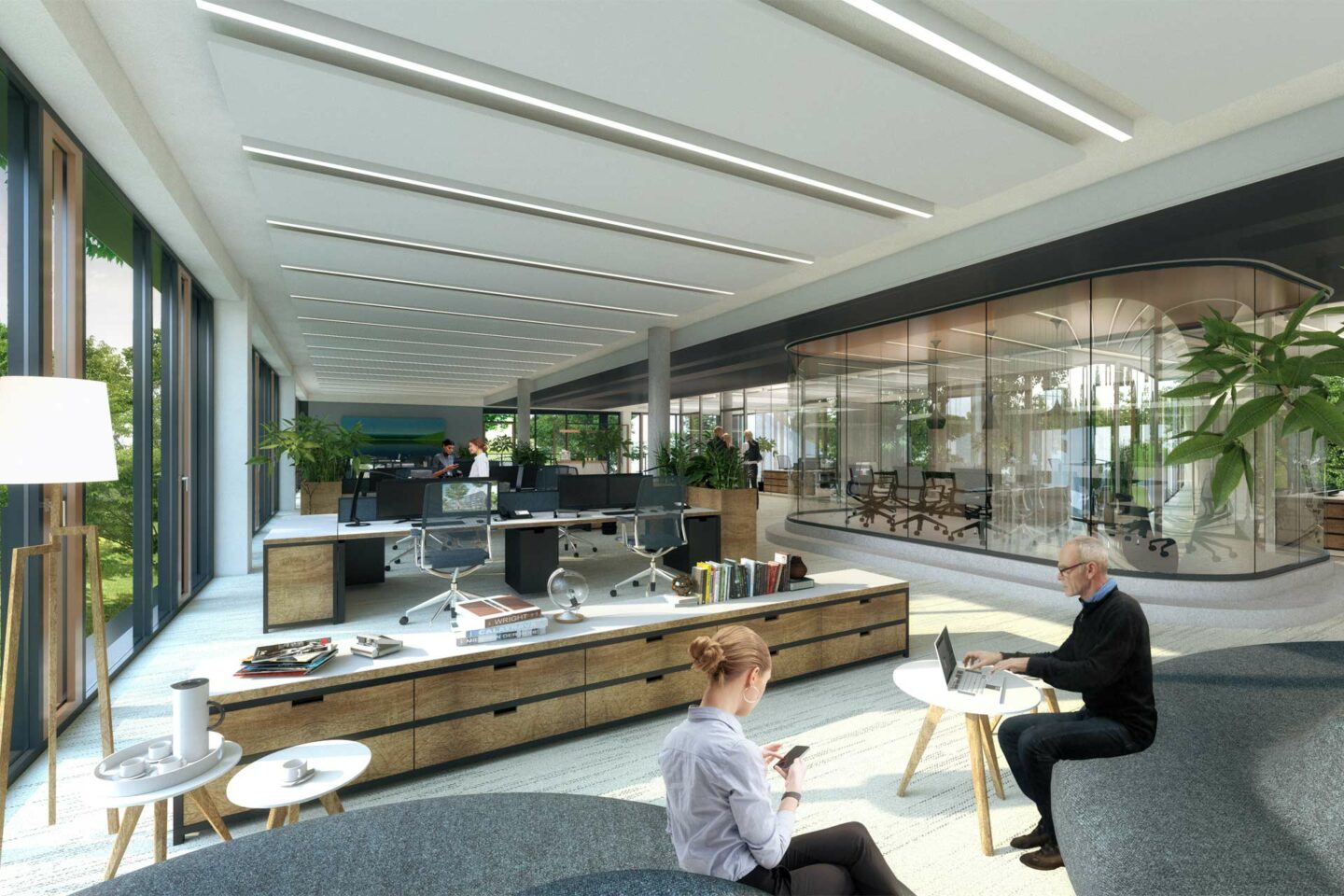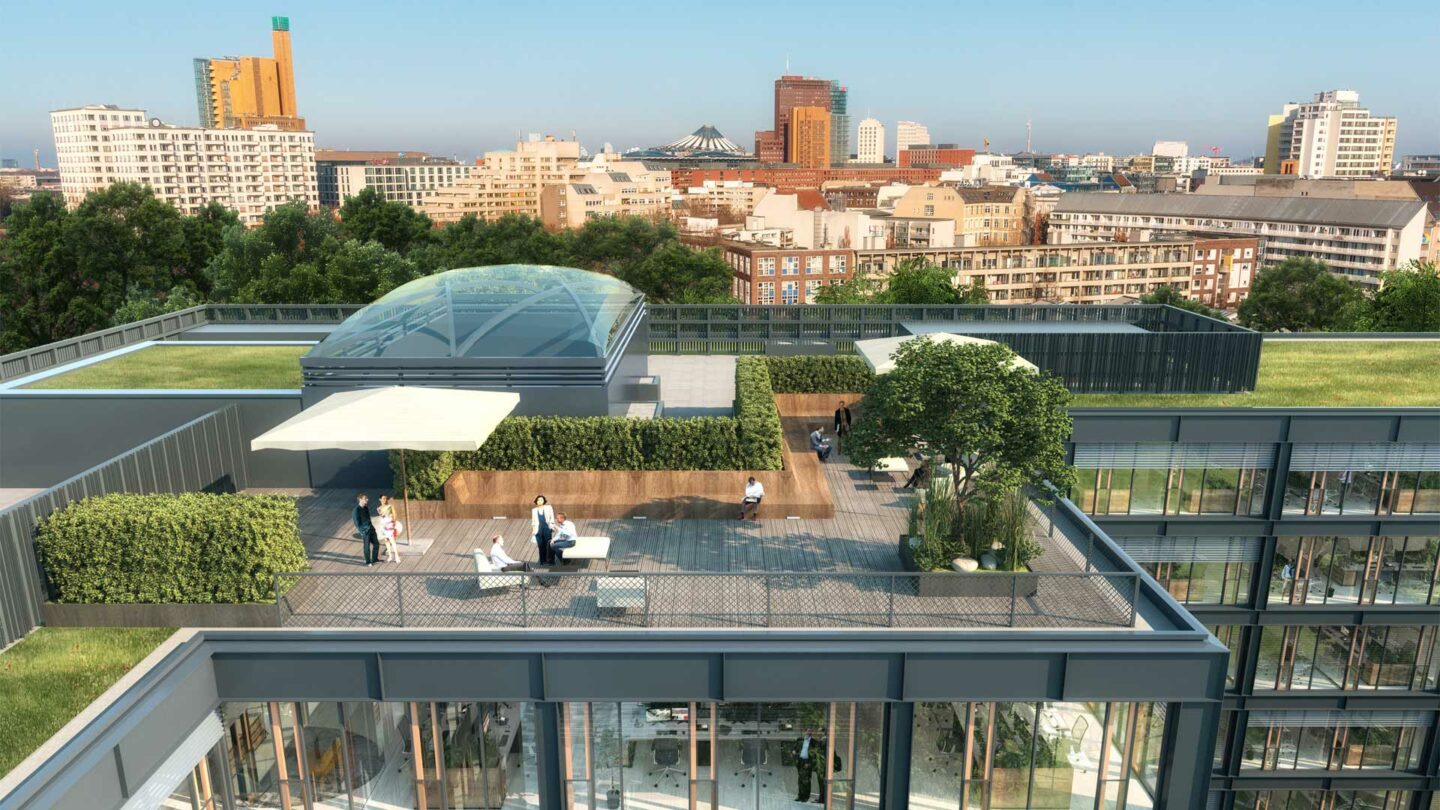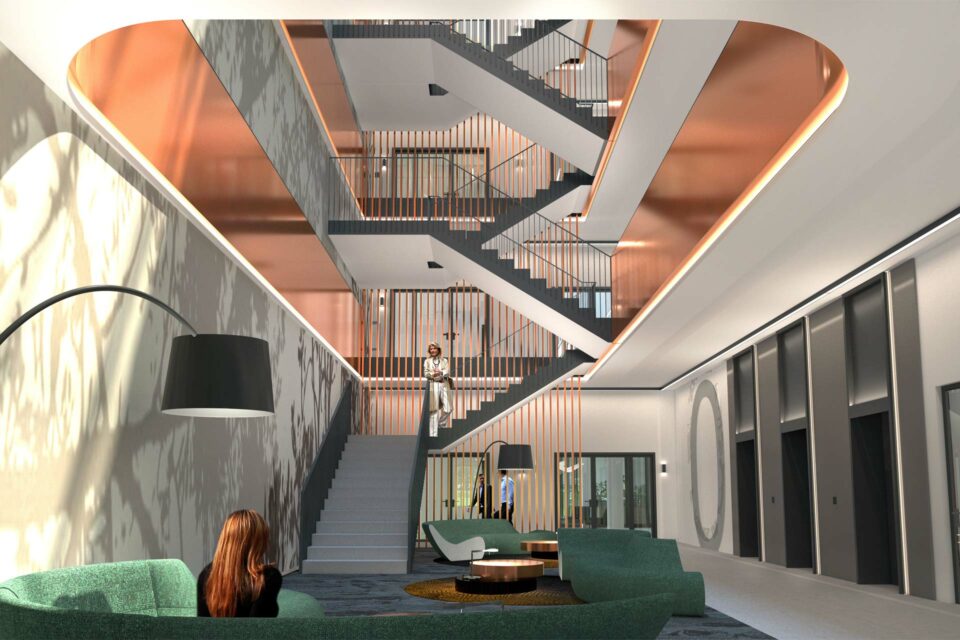Combinations
Spanning about 2.000 m² per floor, the space can be divided in four ways, for instance. The smallest office unit is 263 m², the largest 732 m². From a tenanted area of 320 m², the offices feature an own balcony. From cellular offices to combination solutions to open spaces, all layouts are possible.
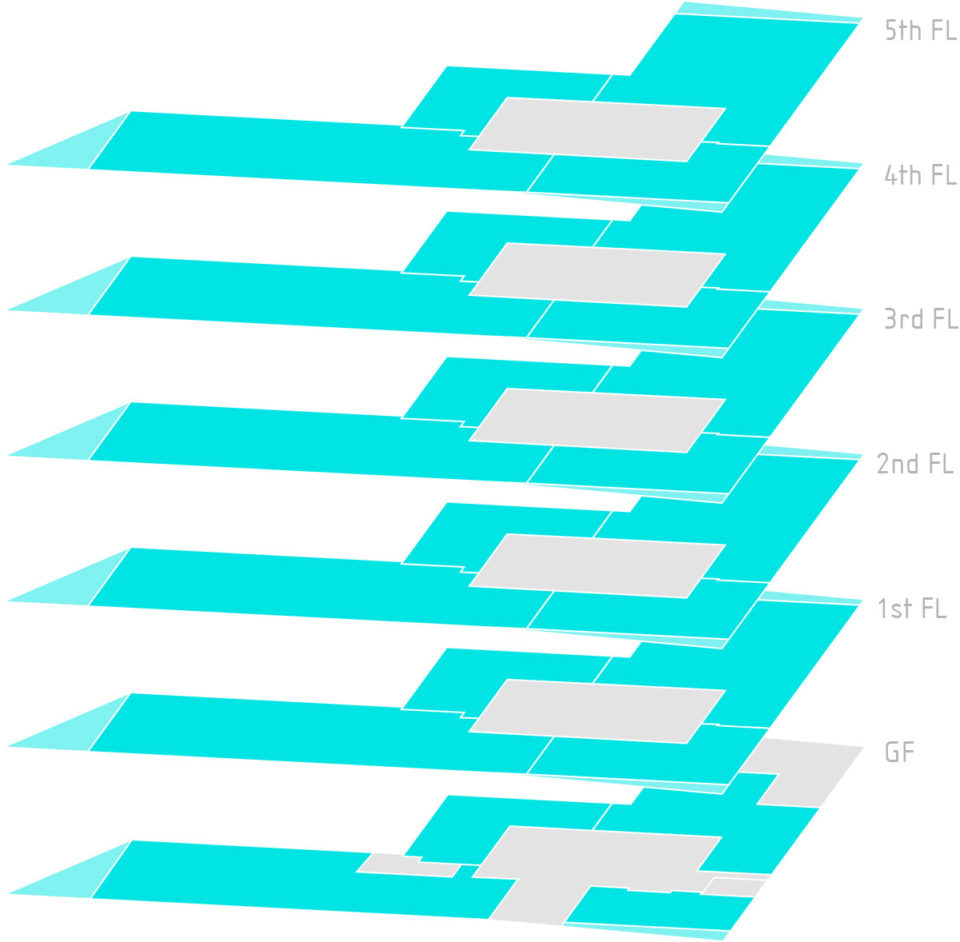
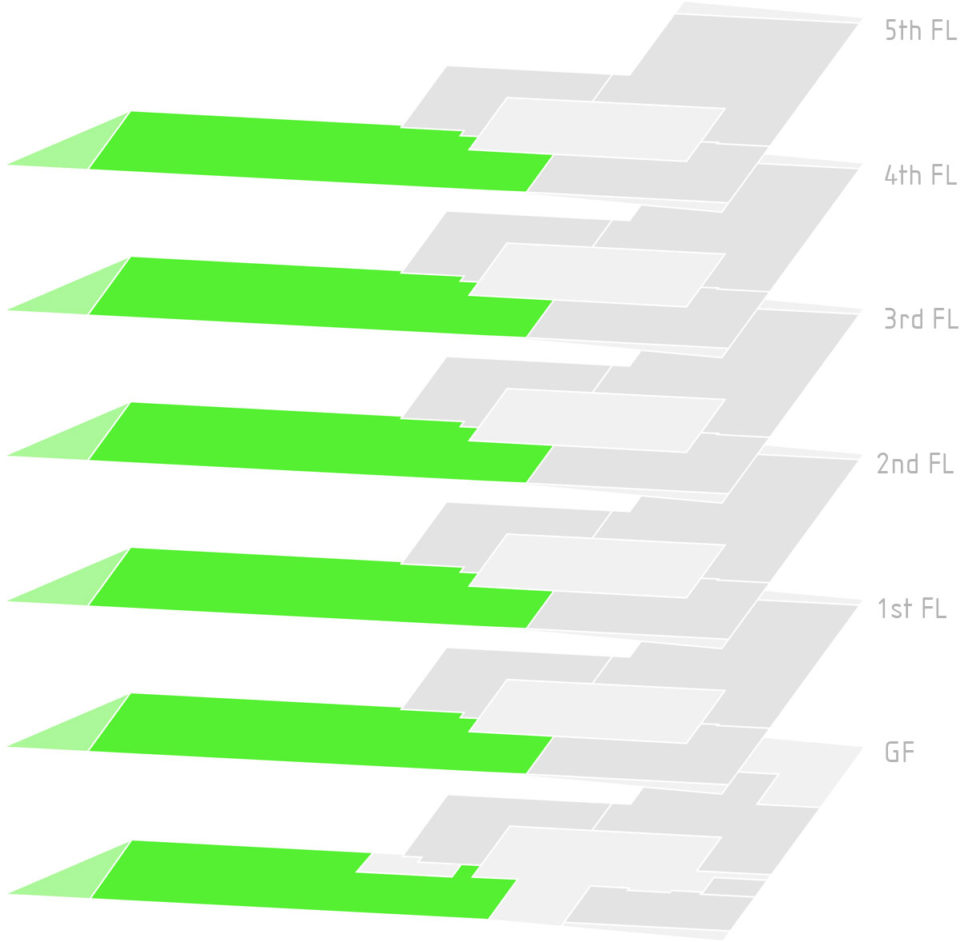
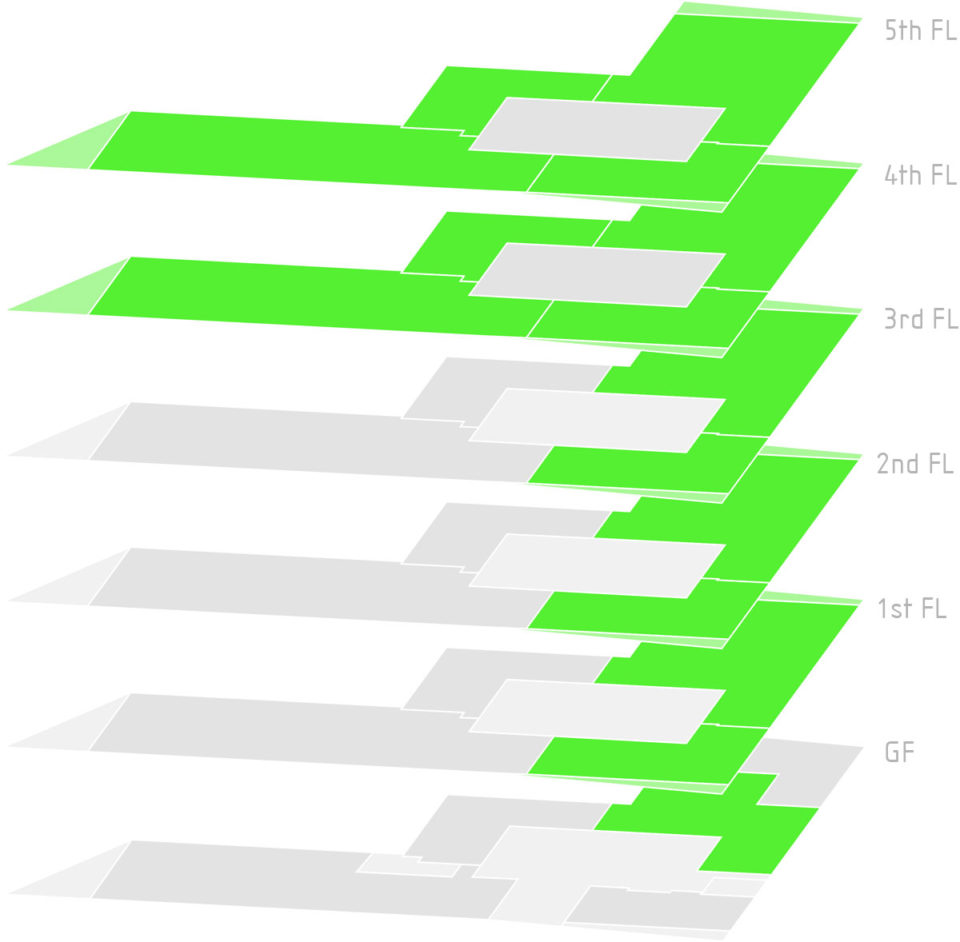
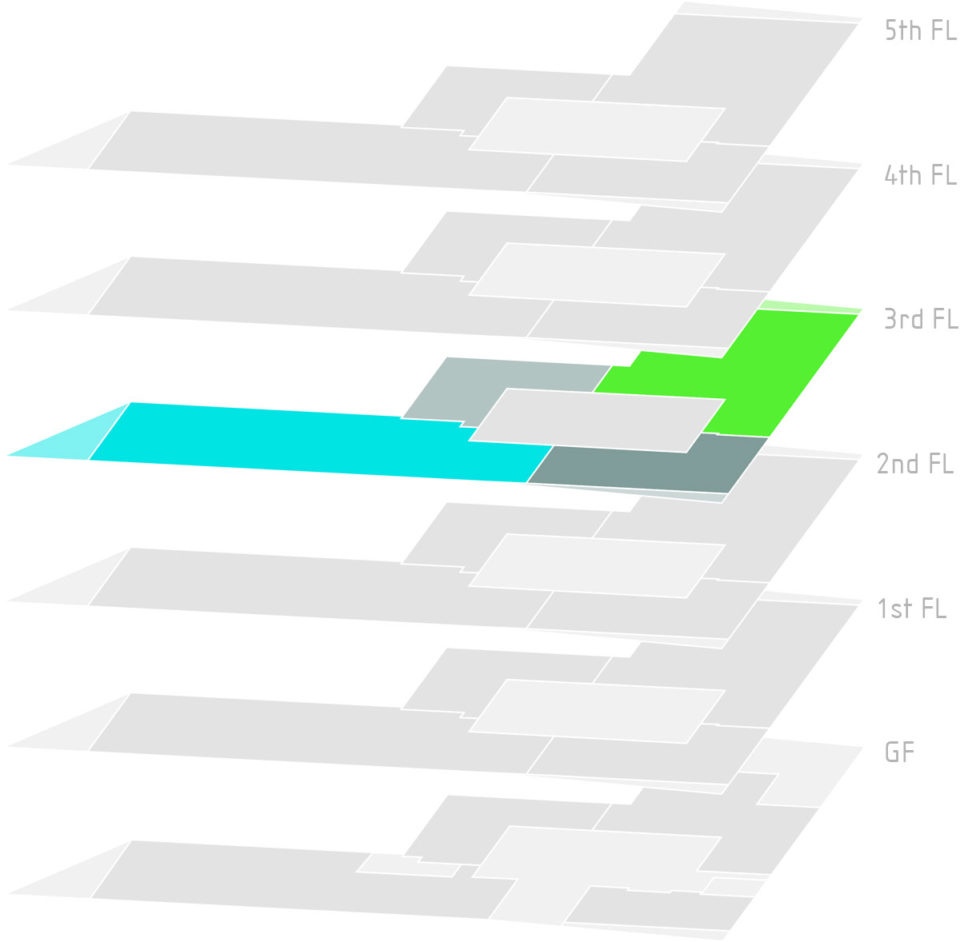
Single Tenant
All Units
Multi Tenant
„house in house”
Unit 1/GF–5th floor
Main Tenant
„combination”
Unit 3/GF–5th floor
Units 1–4/4th–5th floor
Units 1–4/4th–5th floor
Multi Tenant
„floor”
Units 1–4/3rd floor
Overview of rental space
Unit 1
Unit 2
Unit 3
Unit 4
Total
Roof terrace
238 m²
5th floor
plus common areas
and balcony (100%)
732 m²
89 m²
68 m²
262 m²
32 m²
-
643 m²
68 m²
36 m²
322 m²
34 m²
35 m²
1,959 m²
223 m²
139 m²
4th floor
plus common areas
and balcony (100%)
732 m²
89 m²
68 m²
262 m²
32 m²
-
643 m²
68 m²
36 m²
322 m²
34 m²
35 m²
1,959 m²
223 m²
139 m²
3rd floor
plus common areas
and balcony (100%)
732 m²
89 m²
68 m²
263 m²
32 m²
-
643 m²
68 m²
36 m²
322 m²
34 m²
35 m²
1,960 m²
223 m²
139 m²
2nd floor
plus common areas
and balcony (100%)
732 m²
89 m²
68 m²
262 m²
32 m²
-
643 m²
68 m²
36 m²
322 m²
34 m²
35 m²
1,959 m²
223 m²
139 m²
1st floor
plus common areas
and balcony (100%)
728 m²
89 m²
69 m²
262 m²
32 m²
-
642 m²
68 m²
36 m²
318 m²
34 m²
31 m²
1,950 m²
223 m²
136 m²
Ground floor
plus common areas
and balcony (100%)
674 m²
82 m²
-
258 m²
27 m²
-
432 m²
46 m²
-
213 m²
23 m²
-
1,577 m²
178 m²
-
Total
5.198 m²
1,756 m²
4,211 m²
2,185 m²
13,350 m²
The information is approximate according to the current layout (August 2022)
Technical data
Grid
1.35 m
Floor height clearance
Between 2.80 and 3.00 m for workplace areas
Windows
Openable
Interior design
Premium
Showers
1 per unit
Lifts
3, from the underground to the 5th floor
Bycicle spaces
80 underground spaces,
20 outdoor spaces
20 outdoor spaces
Car spaces
49 underground parking spaces, 6 with charging stations
Solar shading
External and internal sun shading
Floor construction
Raised floors
Ventilation
Mechanical ventilation and window airing
Heating/cooling
Heating/cooling expanded metal ceiling and suspended heating/cooling ceiling
Lighting
Pendulum luminaires and recessed downlights
Cabling
CAT 7 cables
